Wall replacement
On this job the goal was simple. Remove a very old sliding glass door, and fill in the wall. One side was sheetrock and one side was rough cut cedar. So, what do you do when modern day lumber sizes are all ¼ to ½ inch different than what was originally milled for the house? You call on ingenuity. With a little bit of measuring, a little calculating, and a lot of cutting we seamlessly integrated the “new wall” with the existing structure.

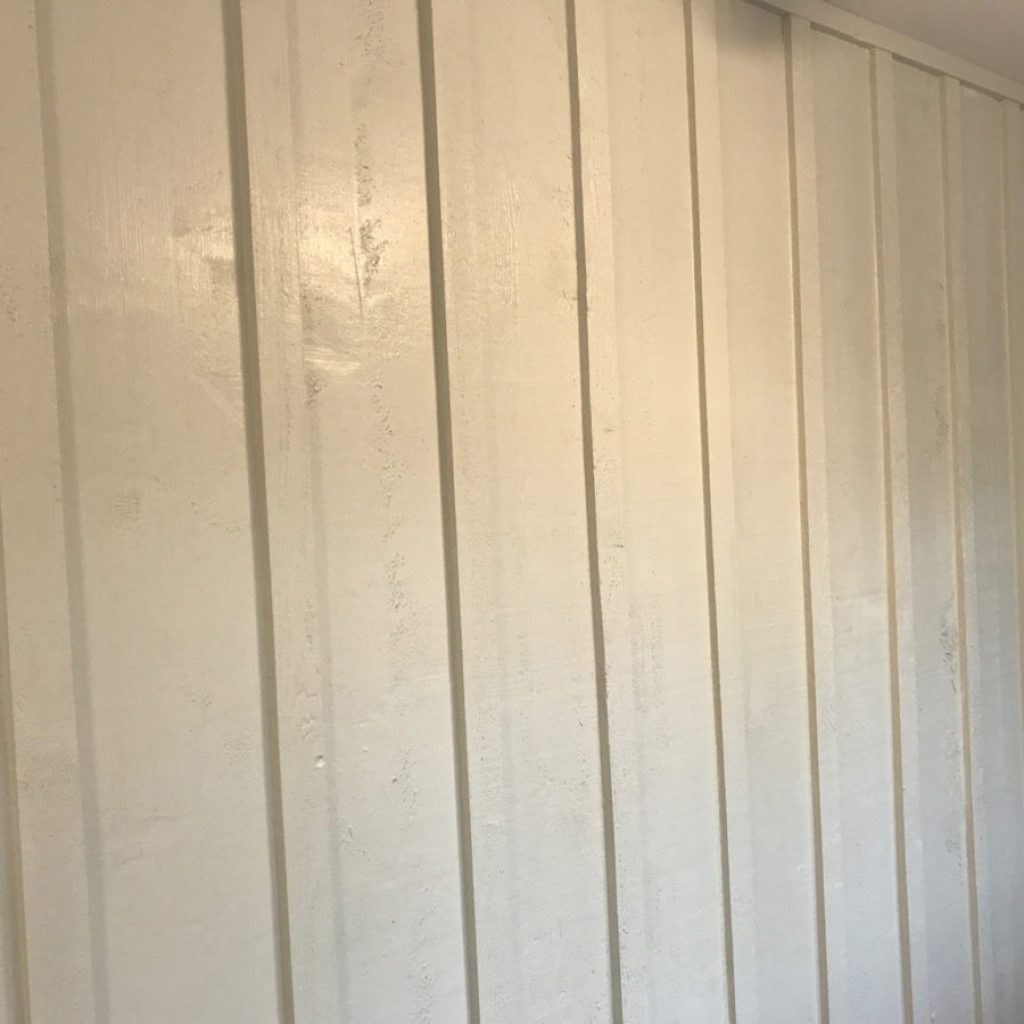

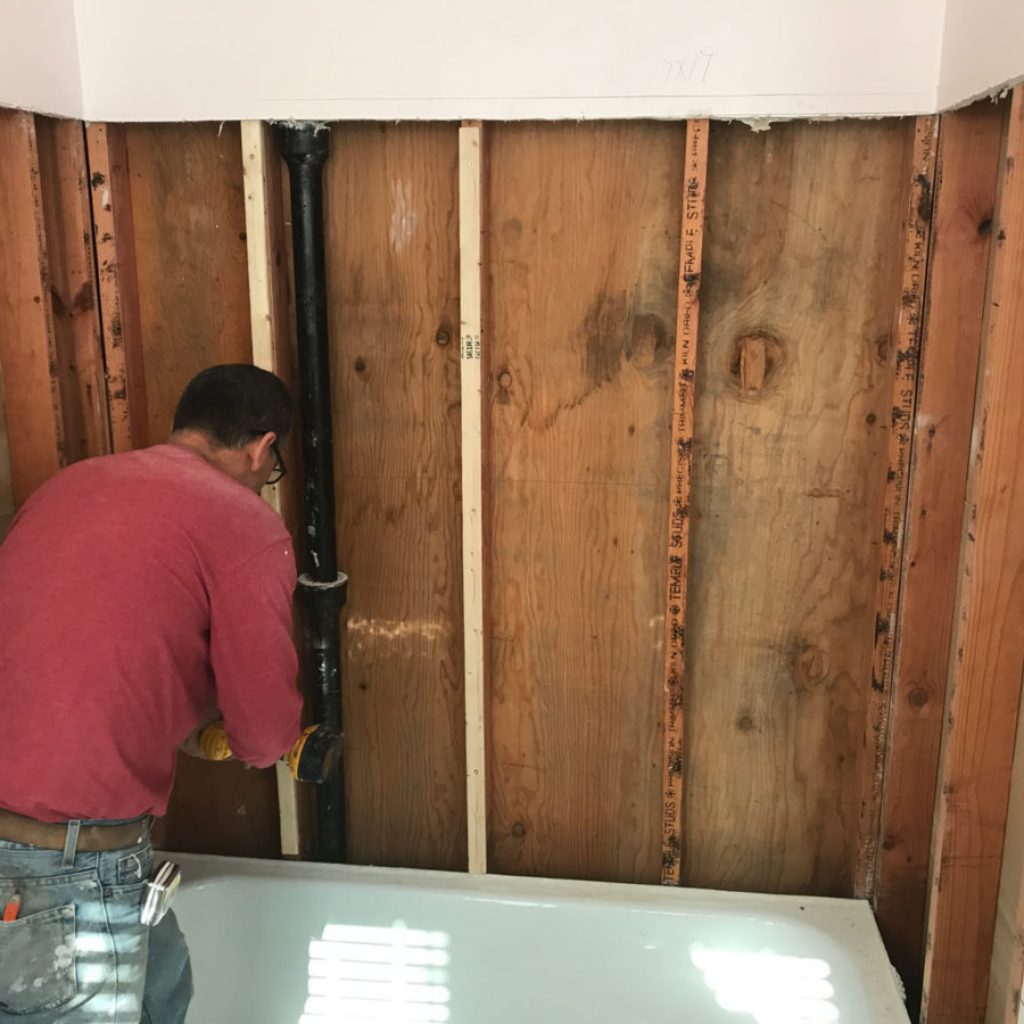

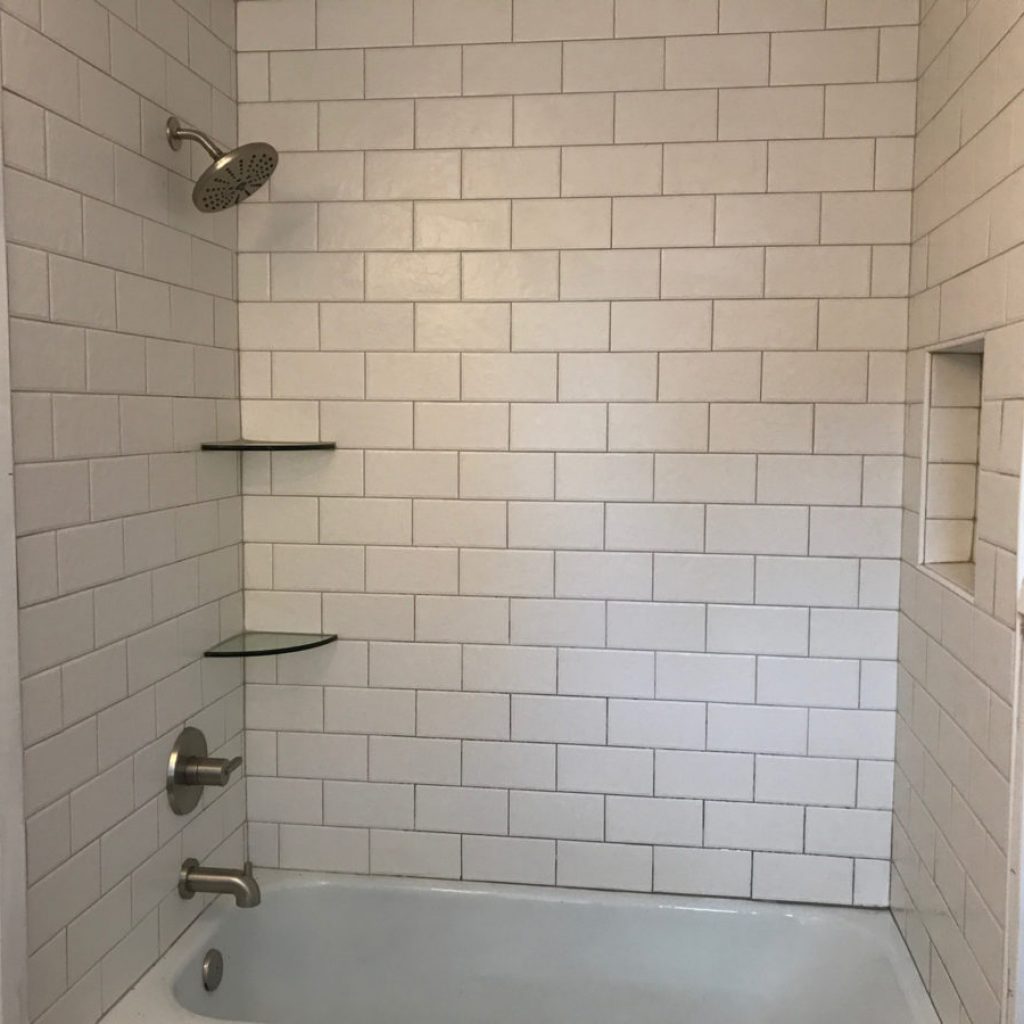
Bathroom update
Here we were tasked with removing the old tile installation and to install a true shower head in order to do away with the exterior aftermarket solution that existed. This started as a routine update until we found a vent pipe where it shouldn’t be. The original installation included the lathe being mashed around the pipe and the mortar and tile floated into place. While that was completely acceptable in days gone by modern day codes require a much more complex approach to water proofing and mold prevention. Here again a little ingenuity went a long way and we were able to easily meet code standards. We installed a niche and shelves for shower product storage, and we converted the bathtub into a legitimate fully functional shower.
Shower drain removal
When this house was originally constructed this area in the mudroom was stubbed up with plumbing so that someday a shower could be installed. Well that was many moons ago and the current owner wanted to use that corner for shelving and storage. We plugged the drain, capped off the water lines, installed nail guards to protect what was left of the water lines, repaired the sheetrock, floated the floor, installed tile, and tied into the existing baseboard to give this corner a finished feel.

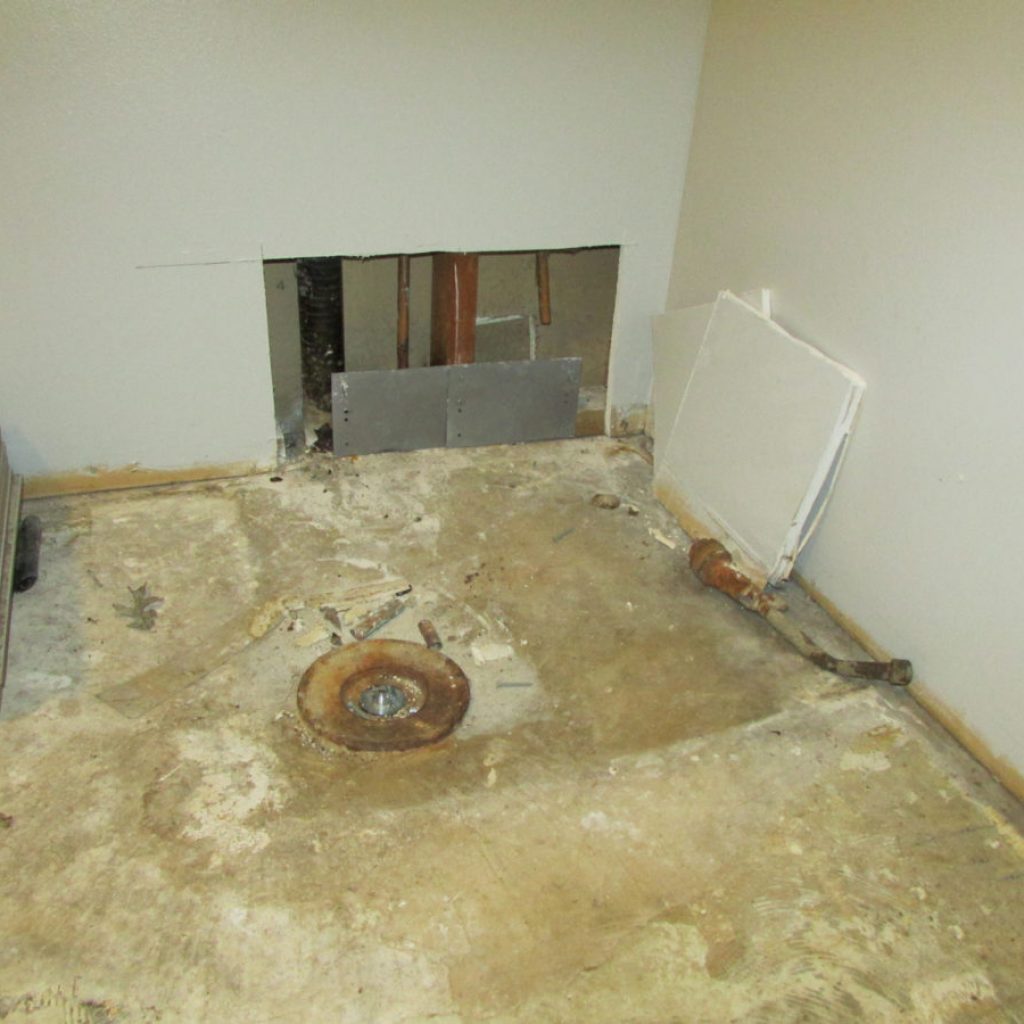
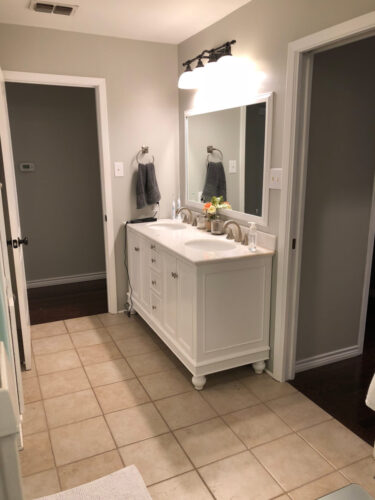
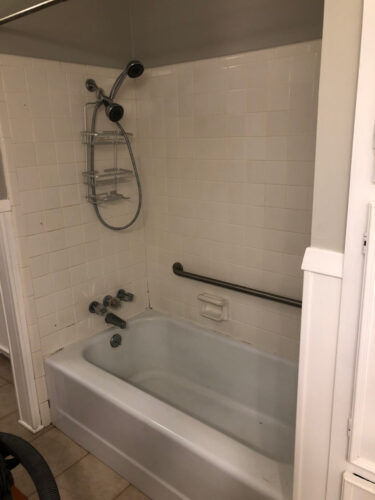
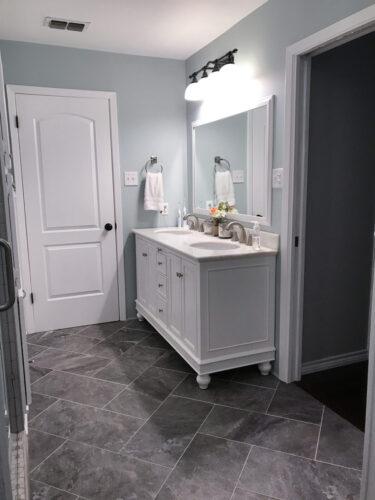
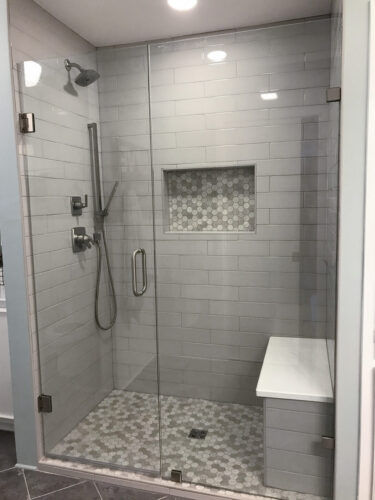

Master Bathroom update
The customer wanted to remove the tub and the old tile surround and construct a large shower. While we were at it they elected to install new floors, and paint the walls as well. Additionally, we installed a light over the shower area and replaced the light and heater/vent unit to give this bathroom a very fresh look.
